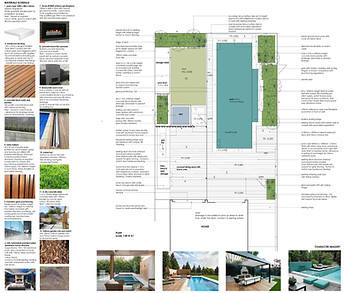
Services
NVLA provide a full range of landscape architectural services to help bring your project to life, no matter the size or complexity.
Our client base covers many sectors including private residences, community groups, house builders, contractors and Local Authorities.
We can collaborate with other architects, builders and other design and trades professionals to give you the Project you desire.
Landscape Design
-
Draft concept, 3D rendering, mood boards
-
Developed concept plan
-
Final plan
-
Planting plan
-
Detailed drawings and specifications

Project Management
We can assist bringing your project to life by providing independent project management services to help find the right contractors, manage your budget and ensure all the boxes are ticked and coordinated.
We can also assist with...
Consent Applications
We can help with the consent application process and assist with the development of plans as part of this. We are happy to collaborate with other professionals such as Engineers, Planning Consultants and Building Companies as part of this process.
Planting Plans and Plant Sourcing
The planting plan will incorporate a full layout of plants with plant list indicating species, sizes and numbers.
Swimming Pool Design and Landscaping
We are available to help you through the process of choosing the right pool for your project. Whether it be an off the shelf fiberglass or fully customised concrete pool we can help advise you on the pros and cons.
We work with a full range of fiberglass pool suppliers and contractors as well as providing full design services for a customised concrete pool. We are able to help and advise on the relevant consents required for your pool project including fencing.

Example of planting plan
(Click on image to view full screen)

Example of pool plan
(Click on image to view full screen)
Process
We want to work with you to create your landscape project.
We will meet with you on site to review your project and follow up with a project brief and fee offer. At this meeting we will discuss the extent of your project, process and answer any queries you may have.
Depending on the complexity of your project we will work with you to develop a plan that will provide enough information for your project to be built. If your project requires Consent, we can help you work through these requirements and put the relevant documents together for you.




